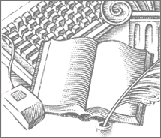|
|
Brighton, Hove and District: Joint Town Planning Advisory Committee: Report on Regional Planning Scheme
by Unknown Author
|
| Title: |
Brighton, Hove and District: Joint Town Planning Advisory Committee: Report on Regional Planning Scheme |
| Author: |
Unknown Author |
| Publisher: |
Cook, Hammond and Kell Ltd. |
| Illustrator: |
|
| ISBN: |
|
| Edition: |
|
| Asking Price: |
£22.00 (This book has been sold. This listing is for reference purposes only.) |
| Book Condition: |
Good |
| Place Published: |
London |
| Book Type: |
|
| Year Published: |
1932 |
| Size (Inches): |
9¾" - 12.5" Tall |
| Binding: |
Cloth |
| Jacket Condition: |
No Jacket |
|
|

This book has no photographs at present, please check again soon. |
|
Description / Information:
The preface is dated Feb 1932 Town Hall Brighton. 9 pages title, forward, preface etc. + 78 text pages + plates, maps and folding maps IN ADDITION. Packed with all sorts of fascinating info. Southern Lewes By-Pass!! Dovecotes. The section on air transport (pages 47 to 49) refers to the likely need to control the take off and landings to specified areas leading to "a comparatively large number of aerodromes". They talk of a maximum interval of 20 miles with maximum 10 miles in heavily built up areas or where there is dense traffic!! There were to be main aerodromes at Shoreham and Seaford/ Newhaven with intermediates sites at Portslade, Patcham, Saltdean and Peacehaven suggested. Waterdromes were also considered. Contents and maps excellent clean condition. Some wear and marks to cloth boards. In relation to housing the detailed figures for housing from 1921 to and including 1930 split between Municipal Housing and Private Enterprises. These are for 12 separate areas. There is a section on the regulations in relation to the "Elevation of Buildings" and another on "The Design of Buildings" There is another on "Suggestions on Design and Materials" including "proportion and scale". Page 21 contains the statement that MAXIMUM residential development will be 8 per acre in rural areas and 12 in urban areas! The use, areas, zoning and rate of development of land are included. There is a section on Ribbon development.
|
Condition:
Before you purchase books from BiancoLibrary.com you must read this condition statement. Our full terms and conditions can be found here.
|
Inventory Location:
Box 348
Our Book Reference:
853
|
|
|
|

